Sample Residence Room Layouts
The residence hall offers suites, single rooms, and double rooms. About 75% of the rooms are doubles, so most students who live in the residence hall share their room with a roommate. Please refer to the Tuition and Fees page for current housing prices.
Virtual Residence Hall Tour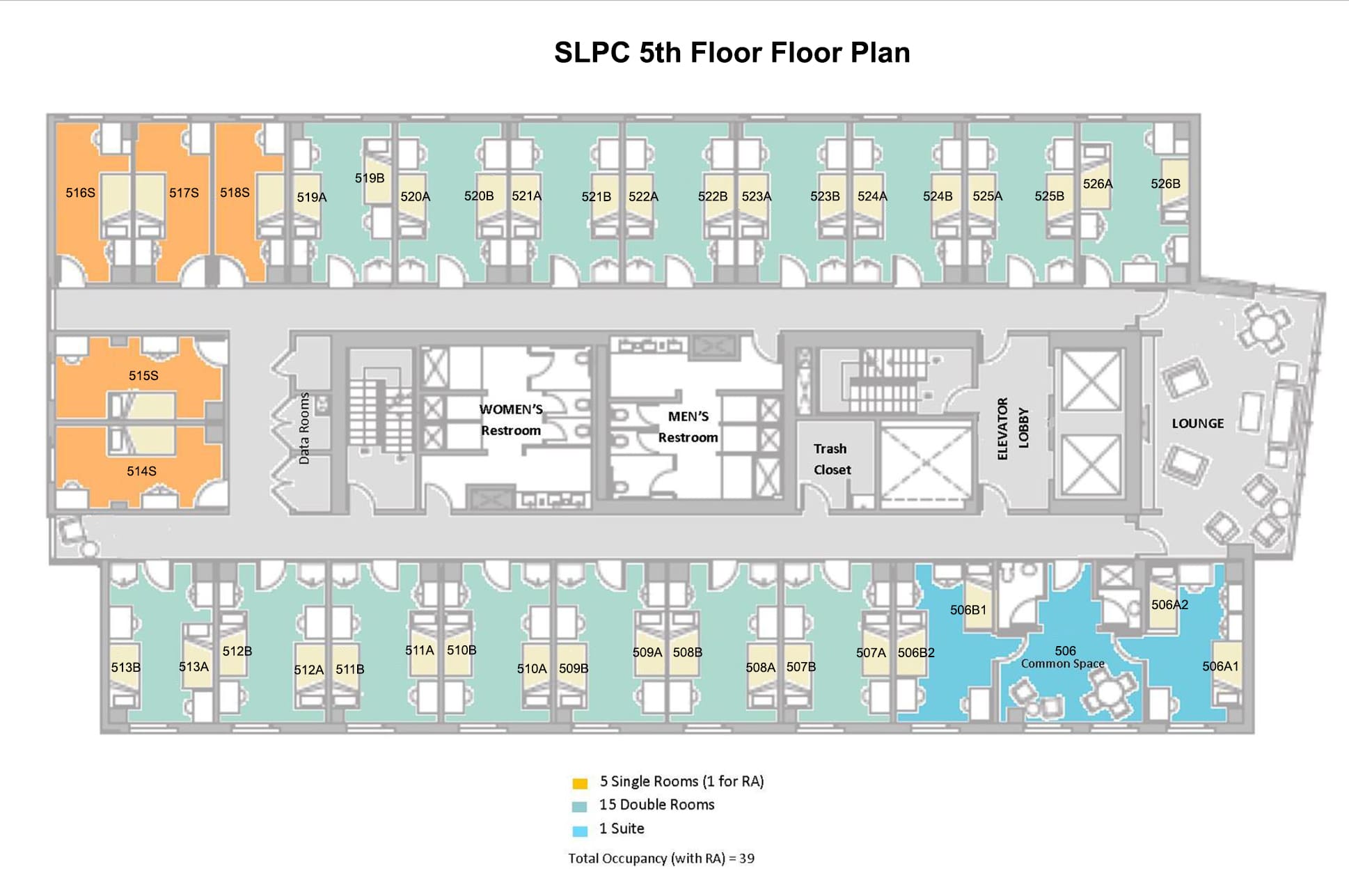
Floor Plan: Floors 5–10
Note: On floors 5 through 10, there may be some minor differences on each floor. For instance, the layout depicts a co-ed floor with separate bathrooms. Single-sex floors will also have two bathrooms; however, both bathrooms will be for the same gender.
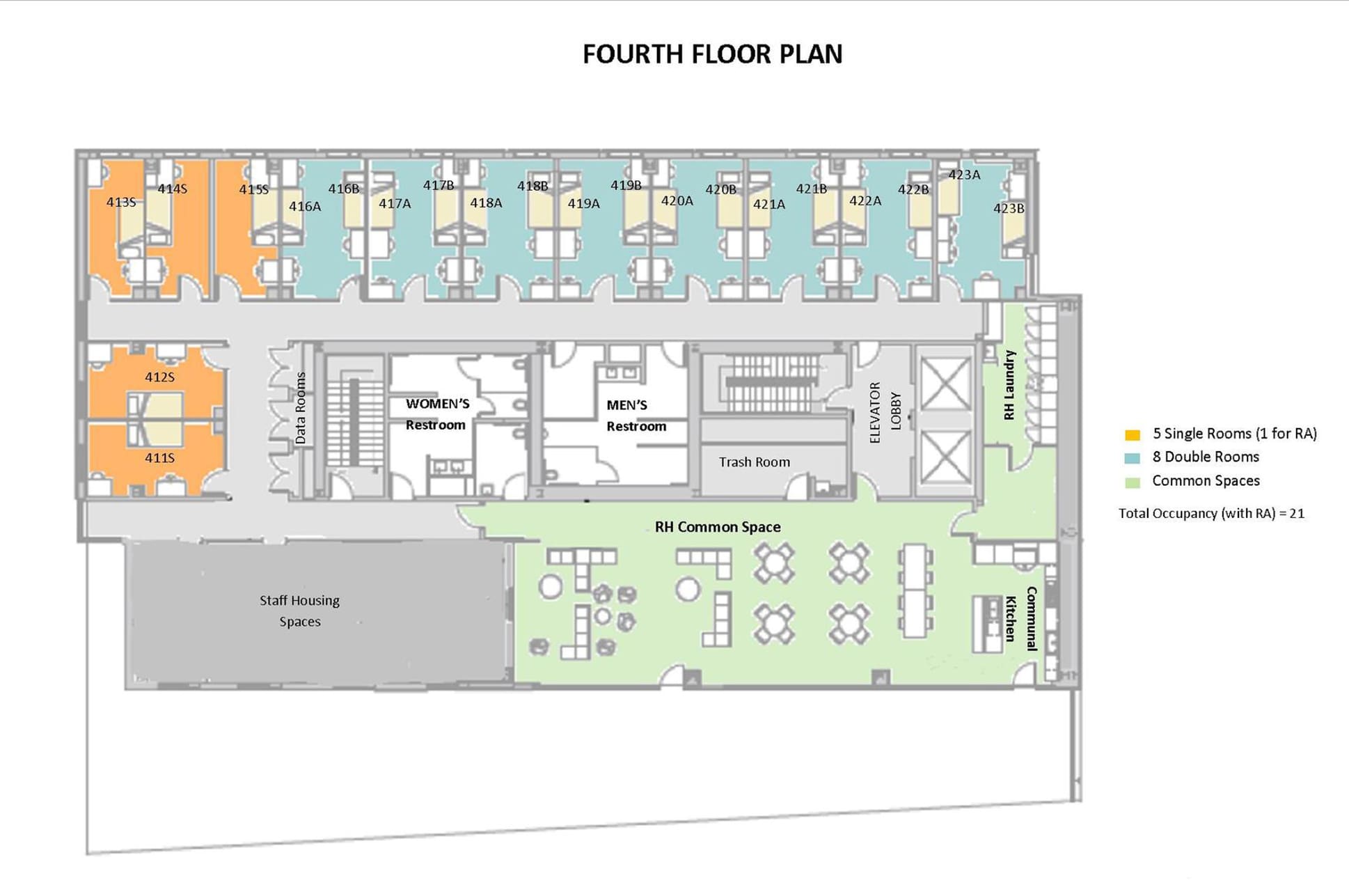
Floor Plan: Floor 4
Floor 4 has fewer resident rooms and includes a larger lounge space, the laundry room, and the kitchen.
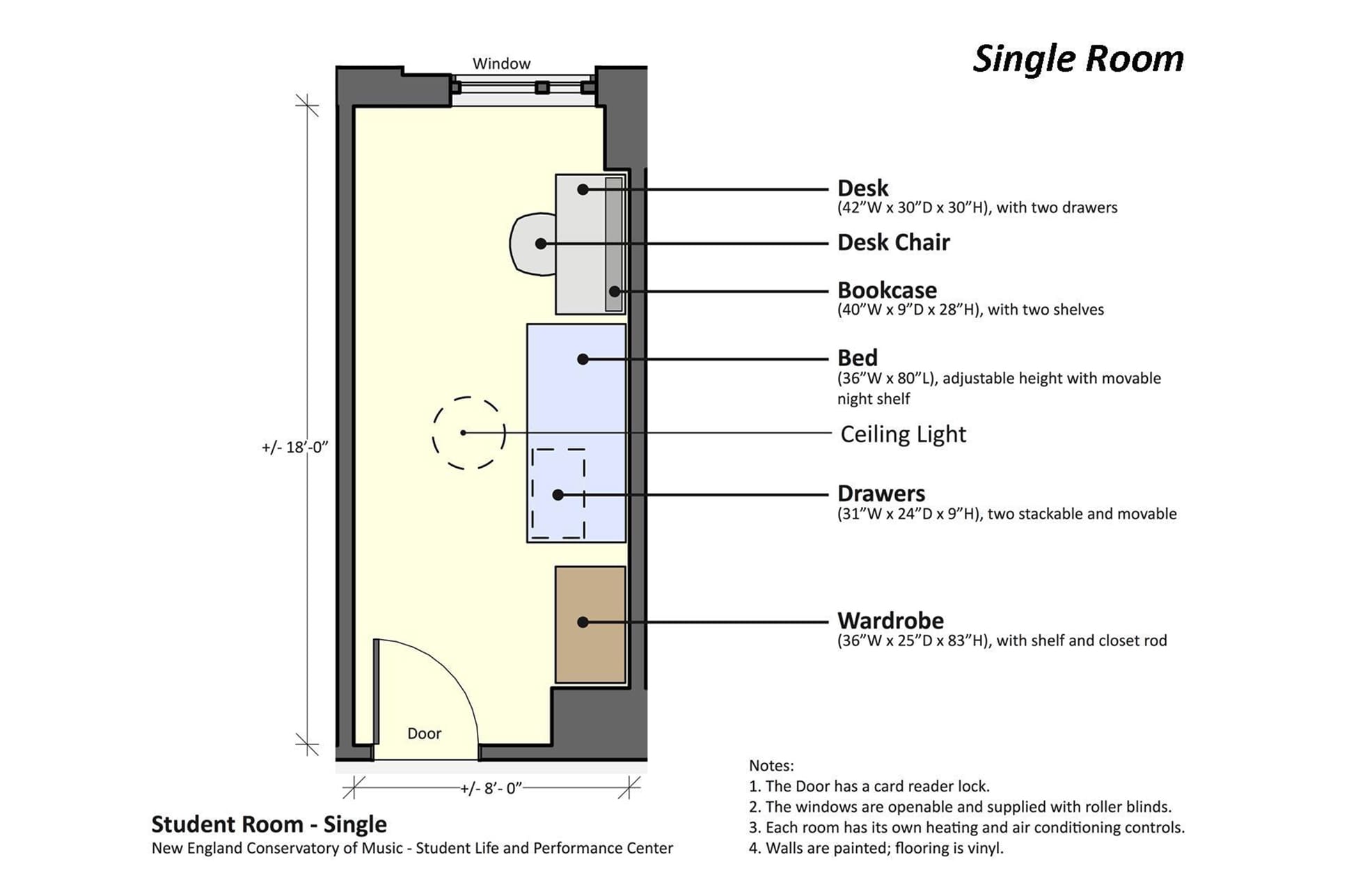
Room Layouts: Single Room
Here you can see a room designed for a single student.
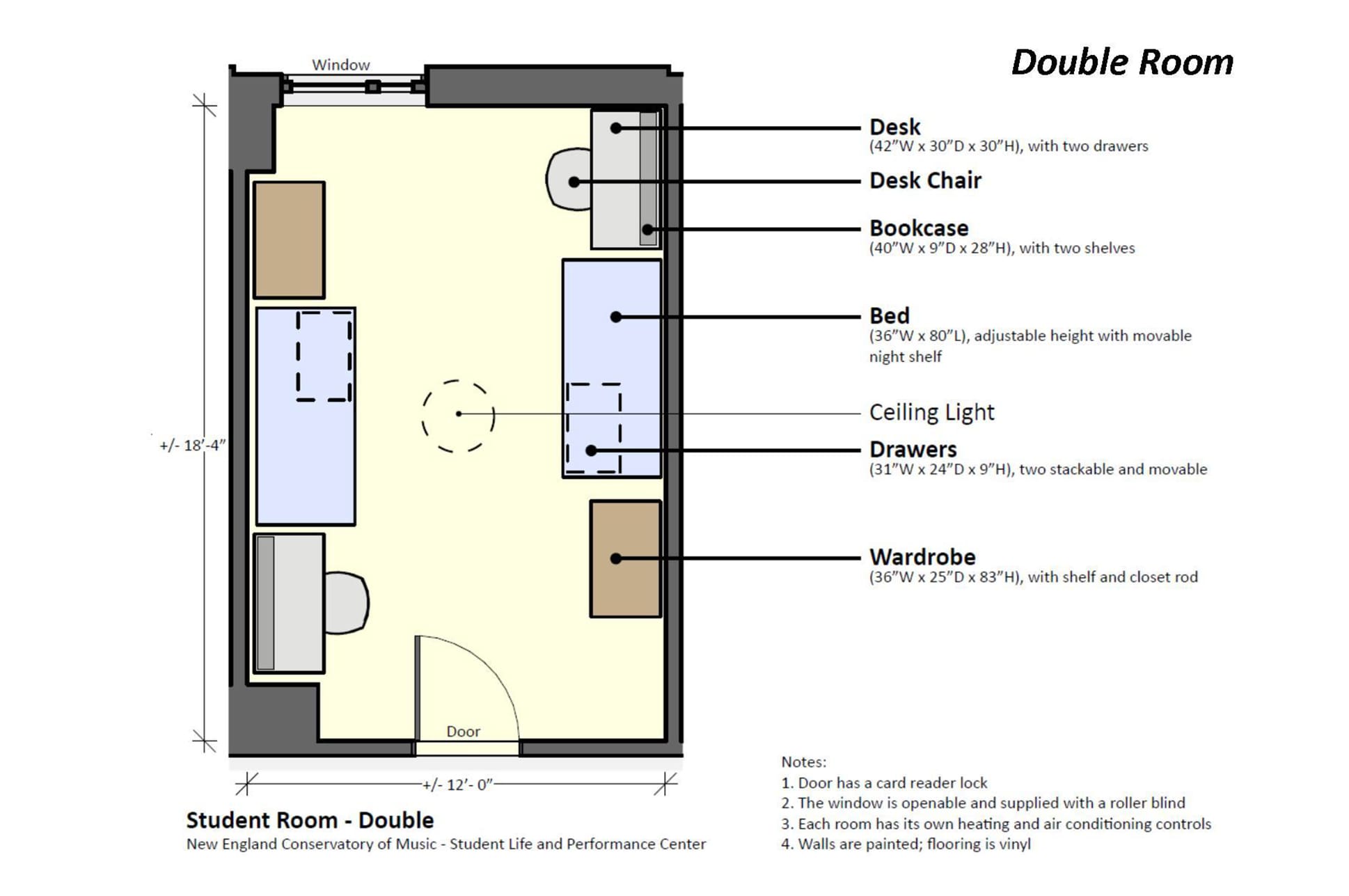
Room Layouts: Double Room
Here you can see a room designed to accommodate two students.
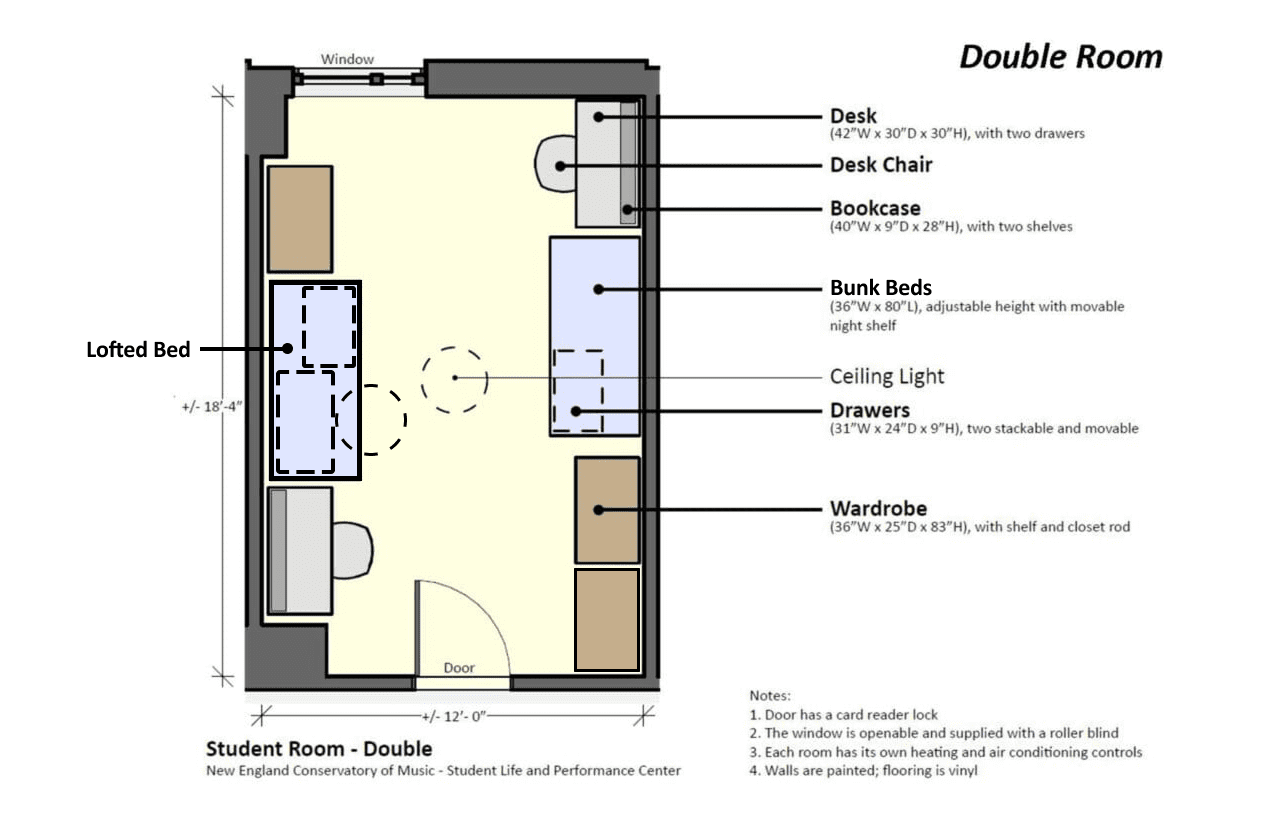
Room Layouts: Triple Room
Here you can see a double room designed to accommodate three students.
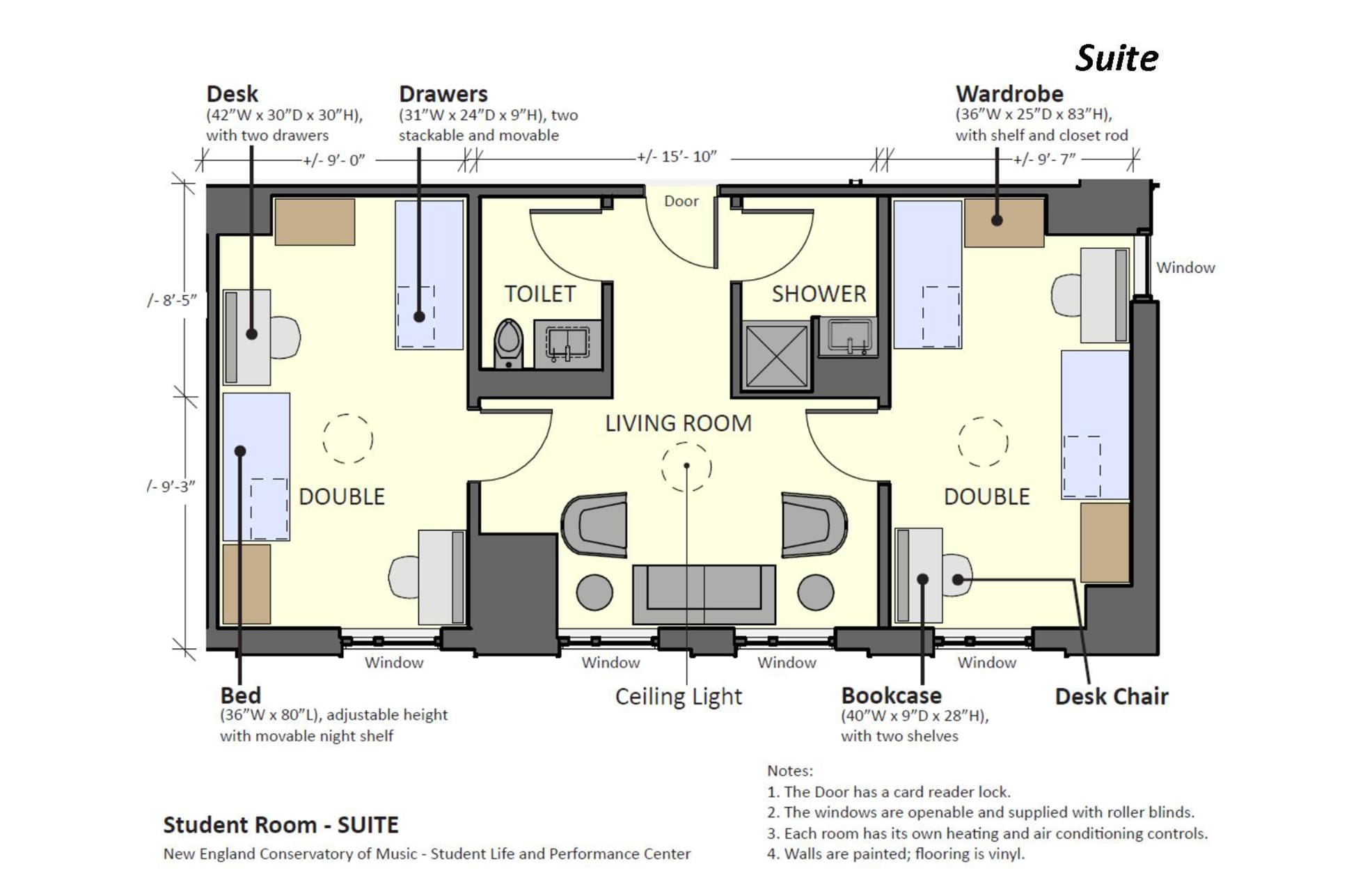
Room Layouts: Suite
Here you can see a suite-style room featuring two double rooms and a shared living area.

